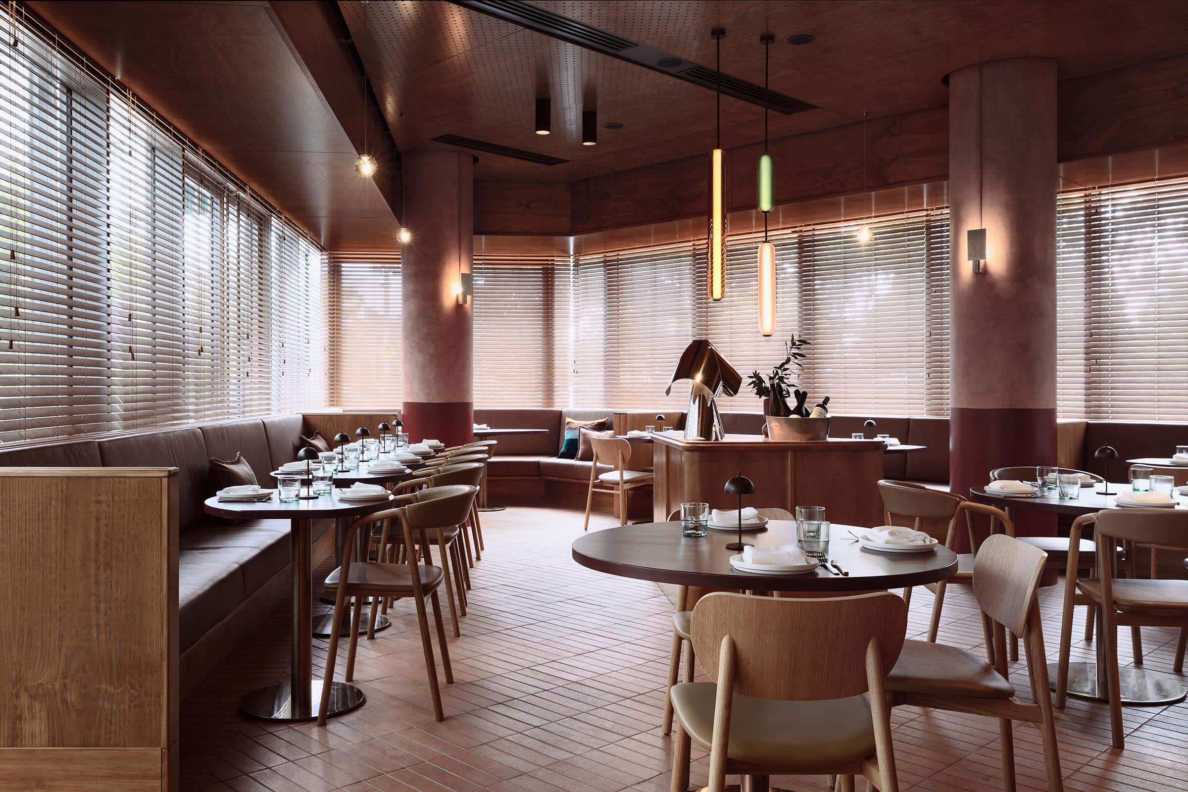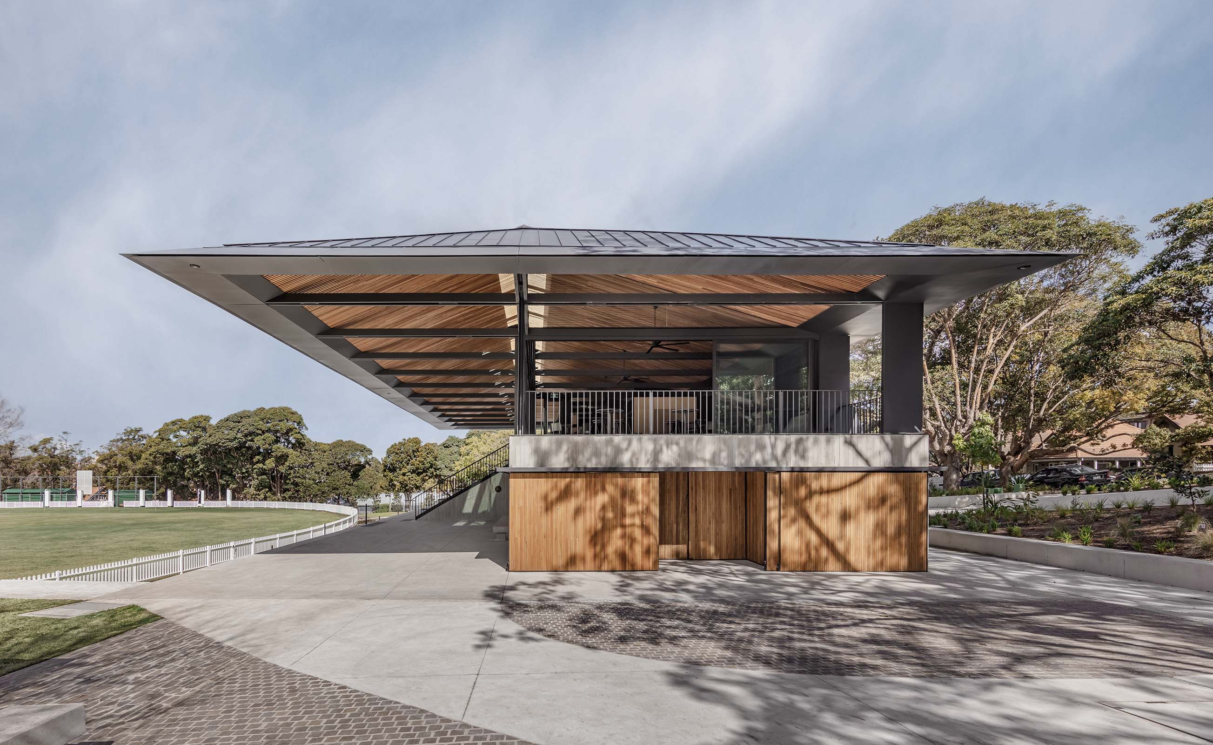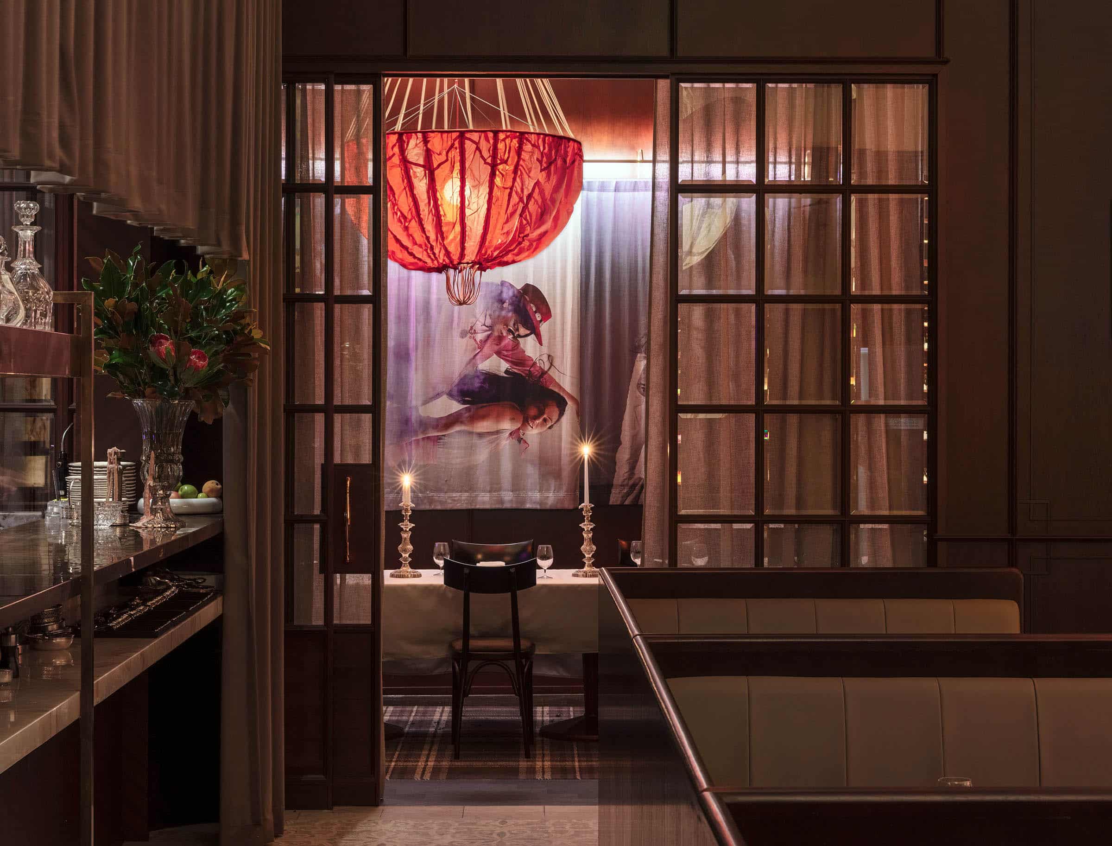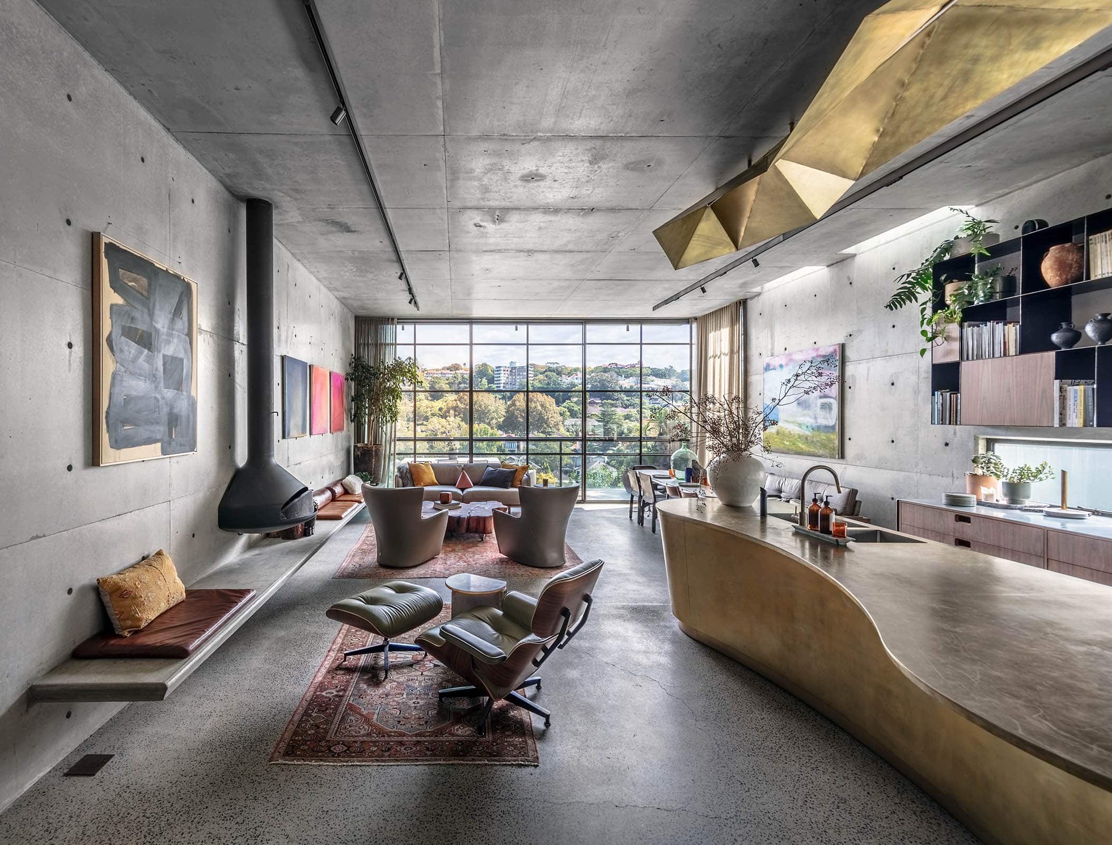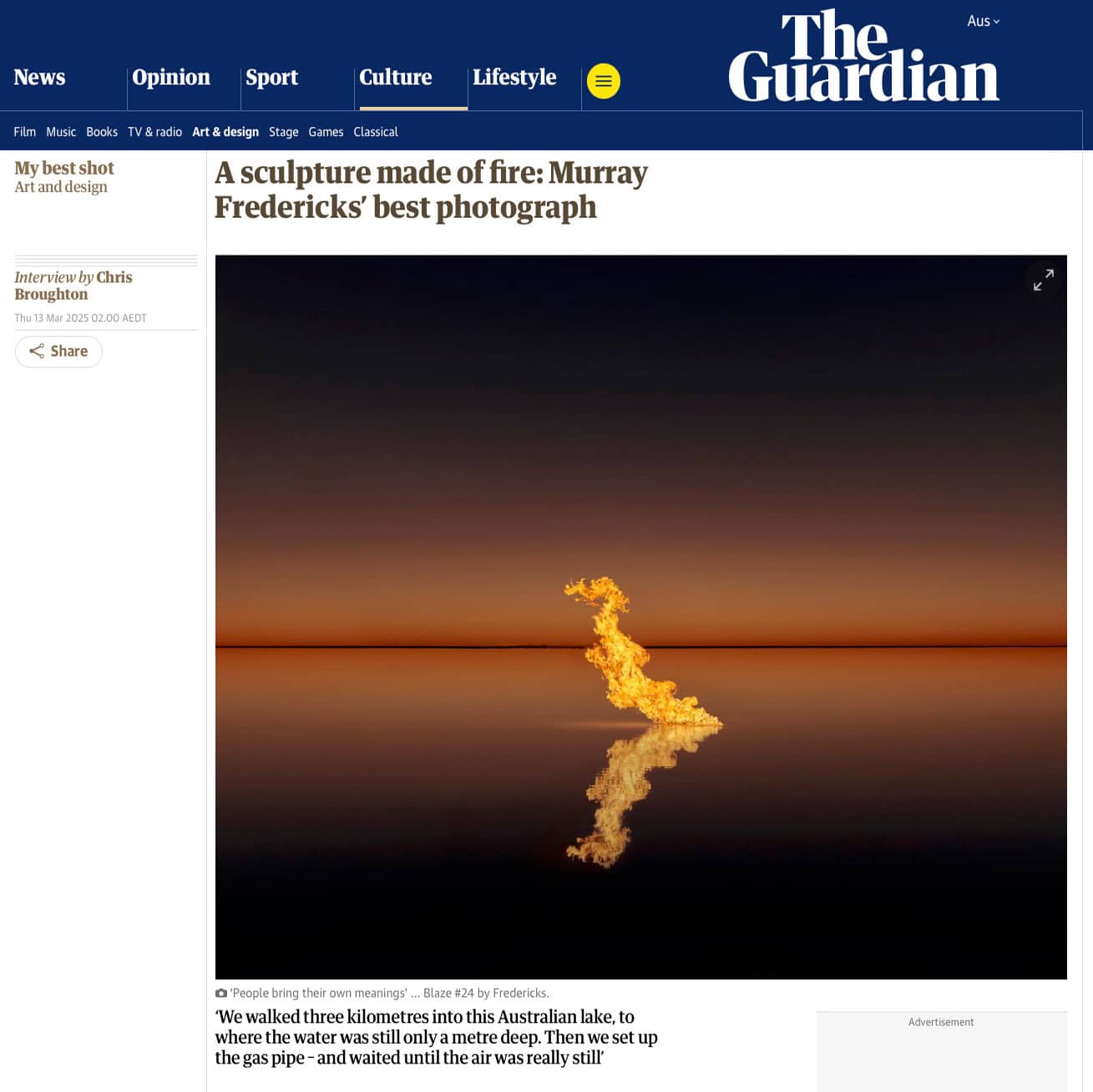Watermans by Pascale Gomes McNabb and H&E Architects
Located within Sydney’s Barangaroo waterfront precinct, Watermans is a contemporary hospitality interior for the Bentley Restaurant Group, designed by H&E Architects and Pascale Gomes-McNabb. The project brings a measured, Mediterranean-inflected sensibility to its waterfront setting, balancing clarity, warmth, and restraint.
The interior is articulated through a controlled palette of timber, terracotta, oxide reds, and brushed metal, unfolding across dining rooms, bar spaces, and quieter interstitial moments. Cylindrical columns, layered shelving, and bespoke joinery establish a clear architectural rhythm, while filtered daylight softens the space and allows material textures to read naturally, creating an atmosphere that feels settled, tactile, and enduring.
Allan Border Oval Pavilion by Archer Office — Winner of the Public Architecture Category at the 2025 NSW Architecture Awards
Located in Mosman Park, this project consolidates sporting and community functions beneath a singular pitched roof that references the form of earlier pavilions on the site. A robust concrete plinth anchors the structure, while the broad, centrally supported canopy provides a generous civic gesture—simultaneously sheltering and formalising its context. The project received a Public Architecture award at the 2025 NSW Architecture Awards, and was shortlisted in the Sustainable Architecture category.
11 Barrack by Pascale Gomes McNabb and H&E Architects
Eleven Barrack by the Bentley Group occupies a heritage-listed former bank in Sydney’s CBD, reimagined through a refined collaboration between H&E Architects and Pascale Gomes-McNabb Design. This adaptive reuse project retains the gravitas of the original sandstone structure—its soaring ceilings, marble columns, and civic scale—while introducing a contemporary material palette and a layered, atmospheric interior. Bespoke silk lanterns by Moya Delany hover in the dramatic volume, creating a moody vertical rhythm that contrasts with the solidity of the existing fabric. The design negotiates heritage and innovation with restraint, turning a once-institutional space into an intimate, elevated dining environment. Eleven Barrack exemplifies how adaptive reuse can respectfully transform historic architecture into vibrant, sensory public space without compromising its legacy.
Carlotta Residence by Woodward Architects Published In The Local Project Issue #6
Channeling the urban grit and sophistication of New York, Chicago and London, this five-level home in Double Bay is defined by its expressive materiality—off-form concrete, exposed steel, and American black walnut. Designed by Matthew Woodward Architecture with interiors by Esoteriko, the project balances structural clarity with warmth. Set on a steep 18-metre fall, the form cascades with the terrain, capturing city views and northern light. The result is a highly personal home shaped by site, collaboration, and the spirit of big-city life.
Blaze Series Featured in The Guardian
Published in The Guardian and exhibited at Hamiltons Gallery, London, Blaze extends Fredericks’ long engagement with elemental landscapes, following earlier works in the salt pans of Lake Eyre and the ice fields of Greenland. The series introduces fire as both subject and symbol—drawing attention to the ecological trauma of the Menindee Lakes system in western NSW. Each image captures a fleeting fire sculpture, created using carefully controlled, non-destructive pyrotechnic methods that left the trees and environment unharmed. The series continues Fredericks’ exploration of space, perception, and transformation—this time with fire rising directly from the water.
